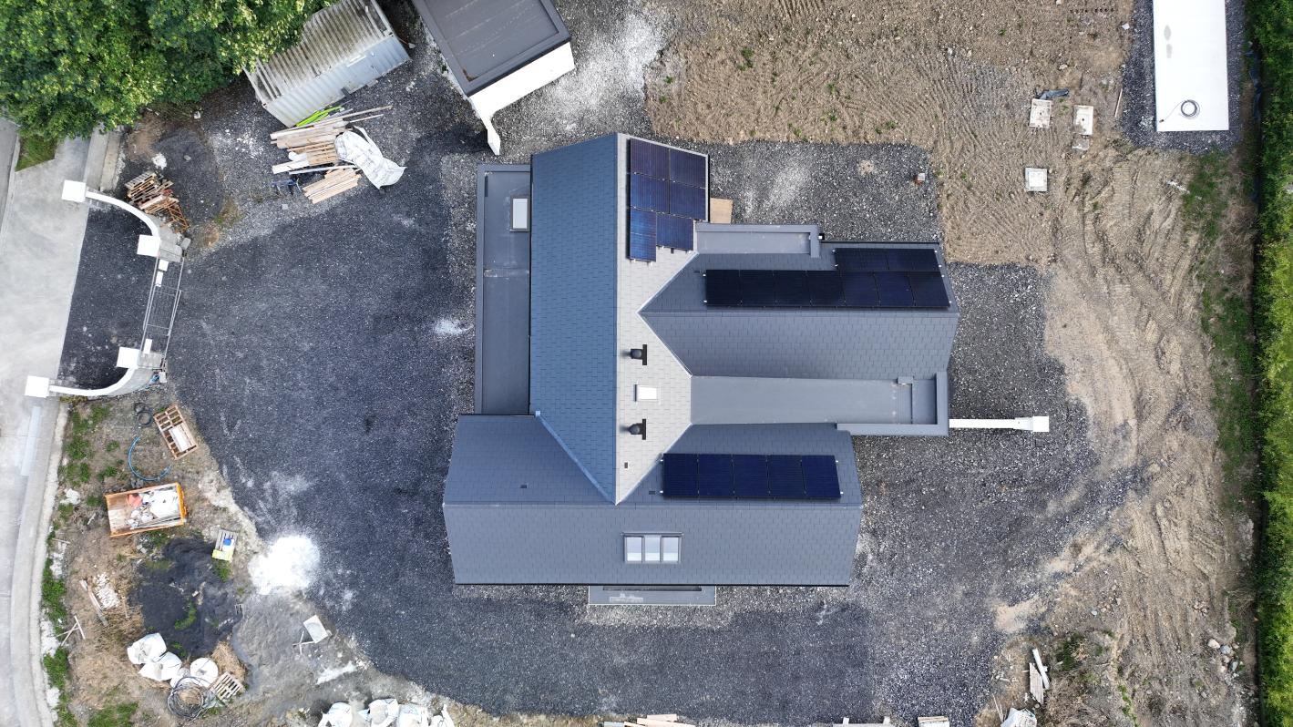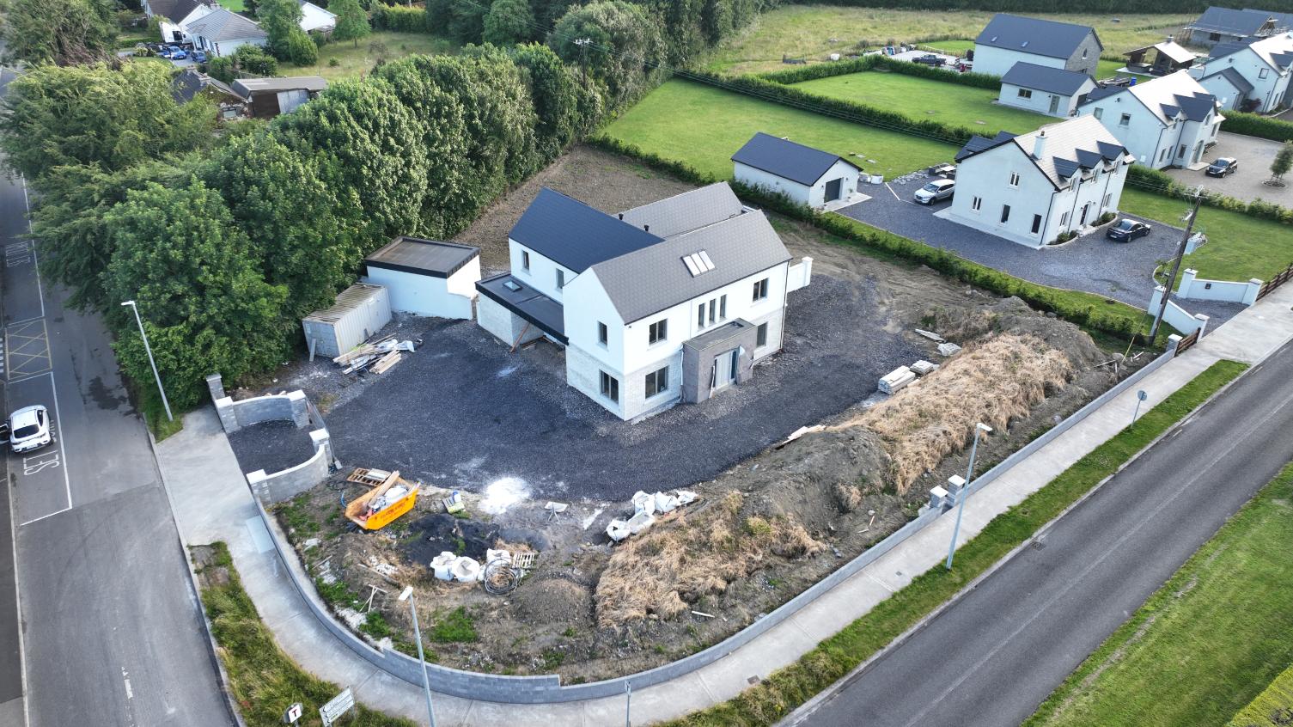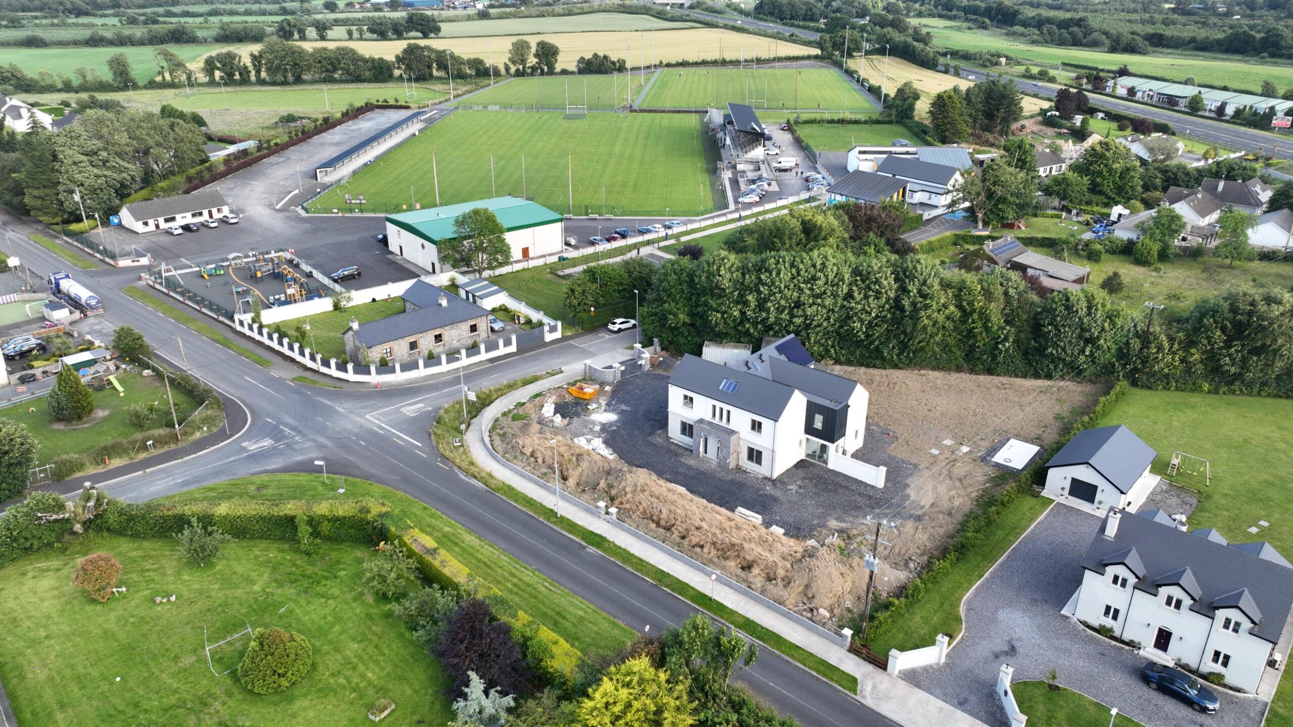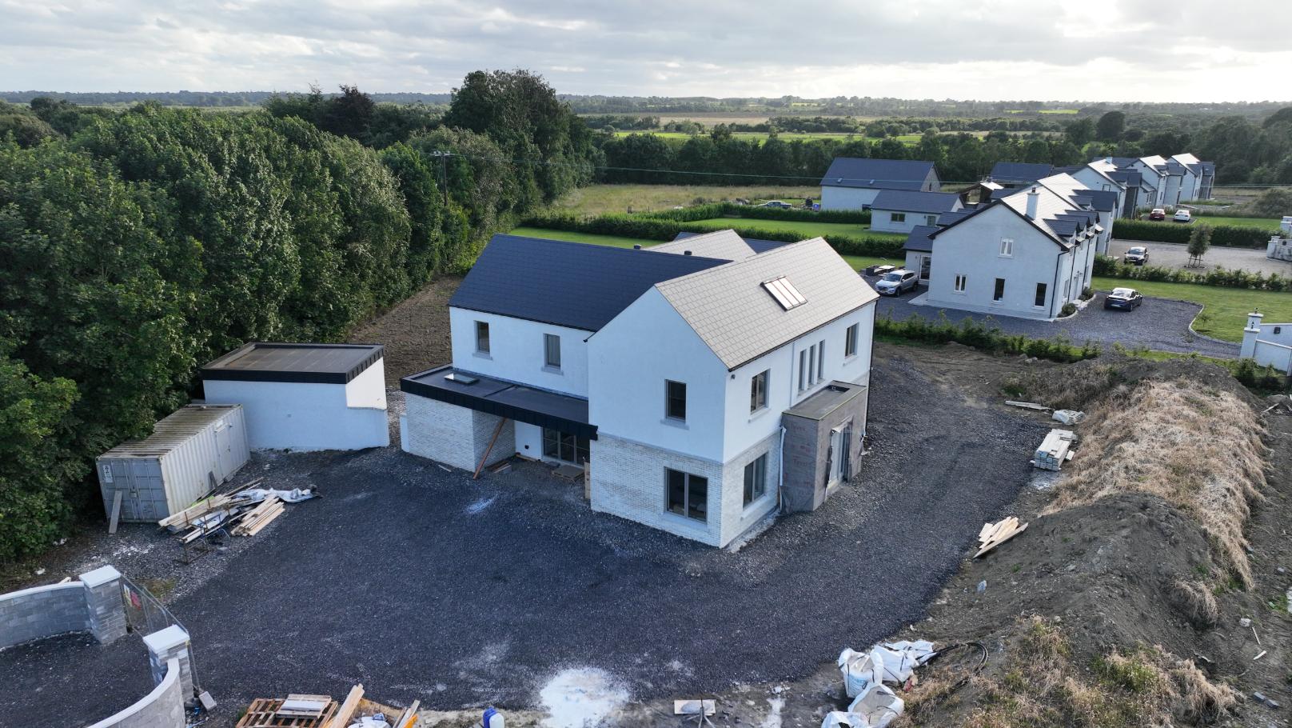Murray/Walsh, The Downs, Co. Westmeath.
2024 (In Progress)
Detached, Two Storey Home
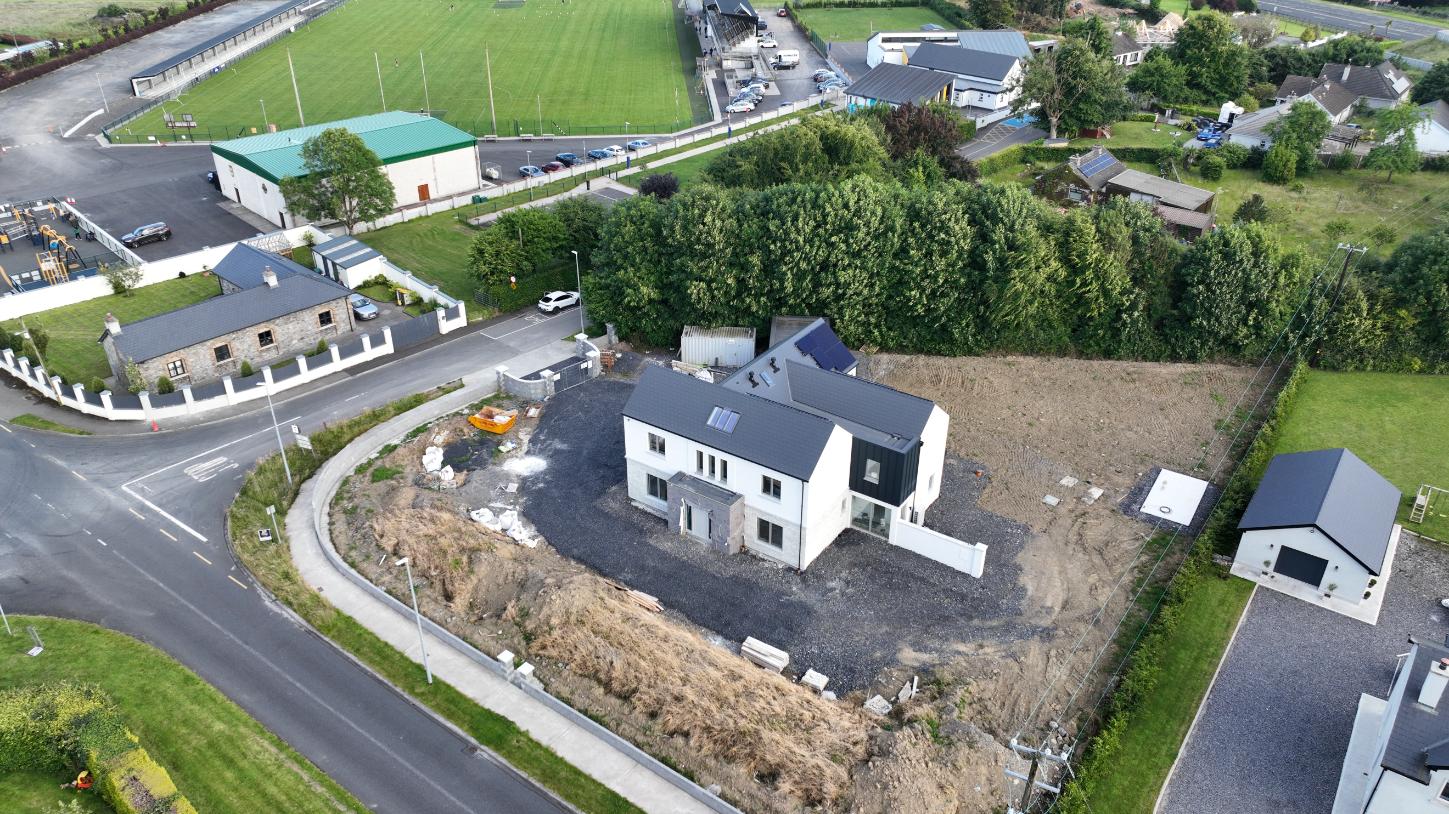
Situated on a prominent corner site in the serene rural community of The Downs, this newly built 4/5 bedroom home is a true masterpiece of modern design in a tranquil country setting. Designed to provide both comfort and elegance, this residence is a perfect blend of contemporary architecture and rural charm.
The heart of this home is its expansive open-plan configuration. The sitting area, partially separated from the kitchen and dining spaces, creates an inviting environment for both relaxation and entertaining. A snug space, conveniently located near the kitchen, doubles as a playroom, ensuring that the whole family can enjoy time together. The generous sitting area boasts sliding doors that open directly onto the south-facing garden, seamlessly blending indoor and outdoor living.
The kitchen is a chef’s dream, featuring a central island and a walk-in pantry, providing ample storage and workspace. This culinary hub is designed for both functionality and style, perfect for preparing family meals or hosting dinner parties.
The home offers four dedicated bedrooms, including a sumptuous main bedroom with a walk-in wardrobe and an ensuite bathroom featuring a double sink layout. The guest bedroom and two additional bedrooms provide ample space for family and visitors. A flexible ground floor room, located near a bathroom, can serve as a fifth bedroom or an adaptable living space as needed. The family bathroom is designed for relaxation, with a standalone bath and separate shower.
The aspiration for this home was to create a modern sanctuary in a picturesque country setting. Key design features include a stunning staircase within a double/triple height space, a window seat that maximises solar gain, and covered outdoor spaces for year-round enjoyment. The design avoids narrow windows, instead featuring expansive flat walls and hidden service pipes for a clean, uncluttered aesthetic. With a primary school nearby, privacy was a key consideration in the design.
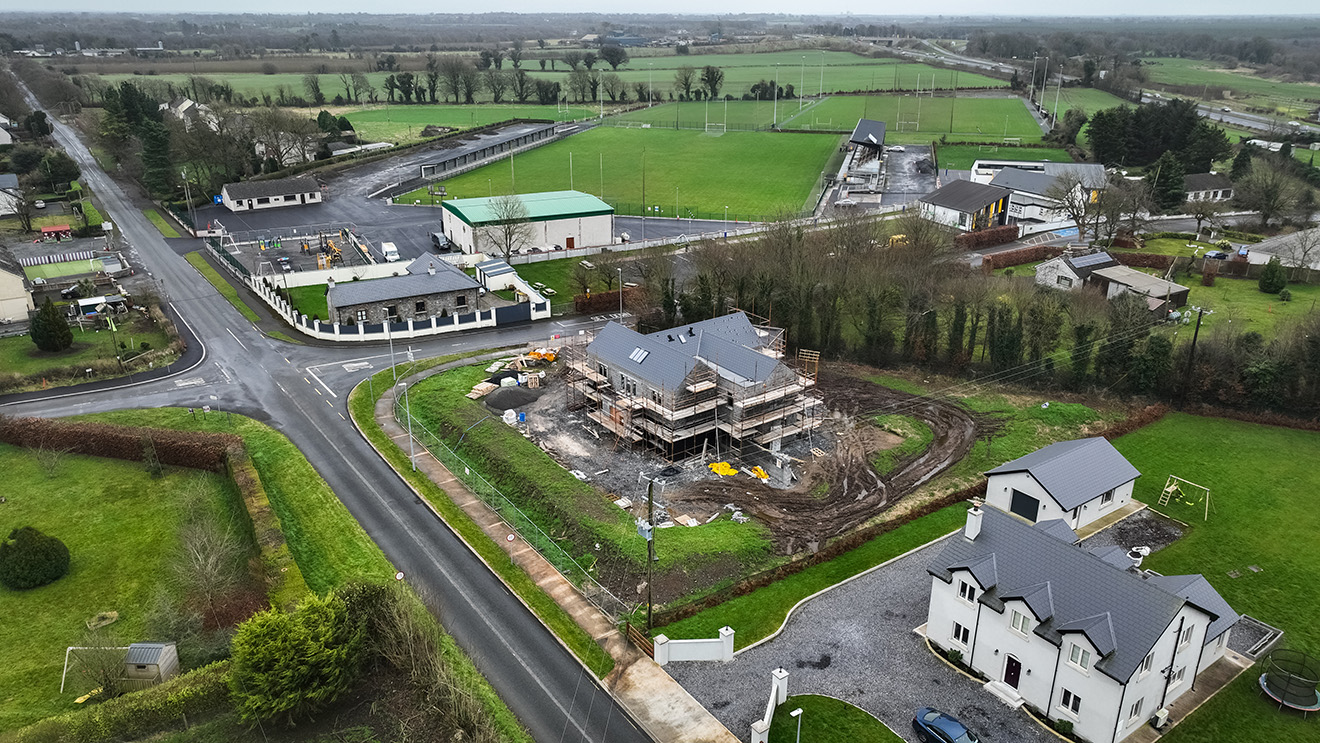
The layout ensures that the home and garden remain private and enjoyable, even during peak traffic times in the morning and afternoon. The site’s south-facing orientation allows for sun-drenched family spaces, while ancillary spaces like the office and playroom benefit from morning and evening sunlight.
The exterior of the home employs a harmonious palette of zinc, stone, crisp render, and timber. These materials create a distinct yet harmonious presence that blends seamlessly with the surrounding landscape without overpowering the neighboring homes.
This project embodies the perfect balance of modern luxury and rural tranquility, making it a standout addition to our portfolio. It is a testament to our commitment to creating beautiful, functional homes that enhance the lives of their residents.
