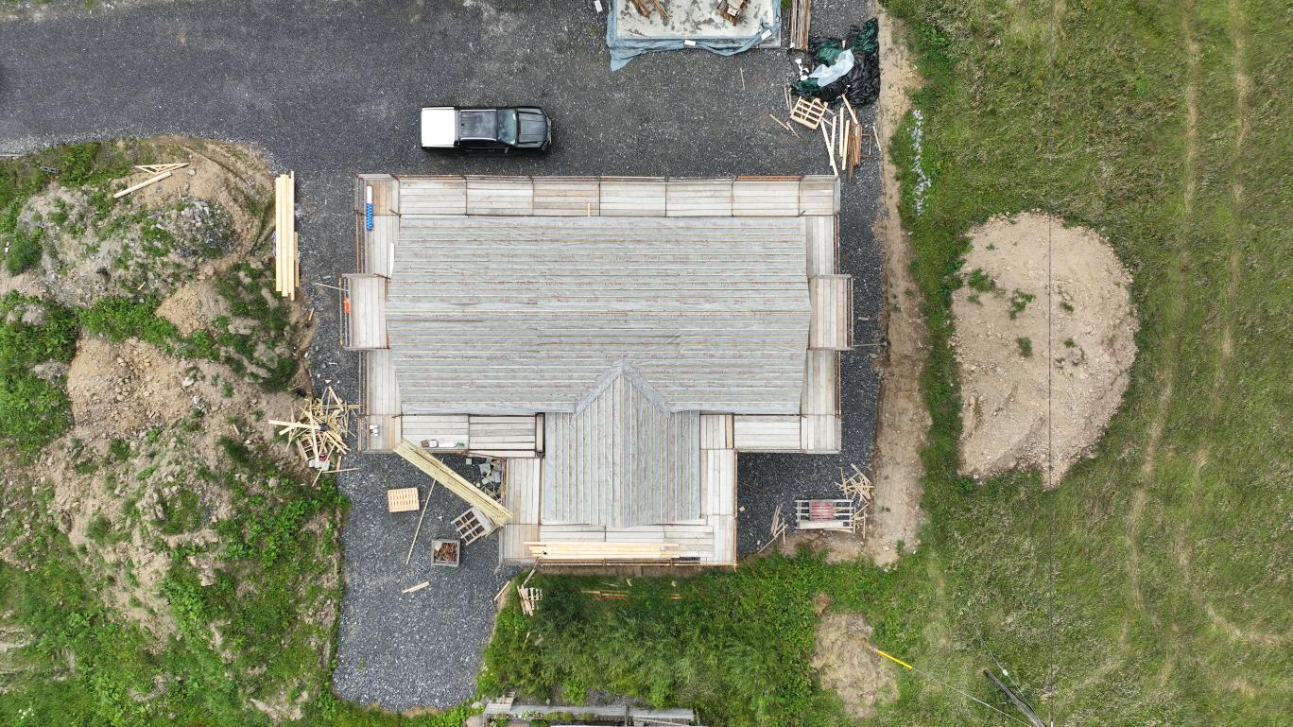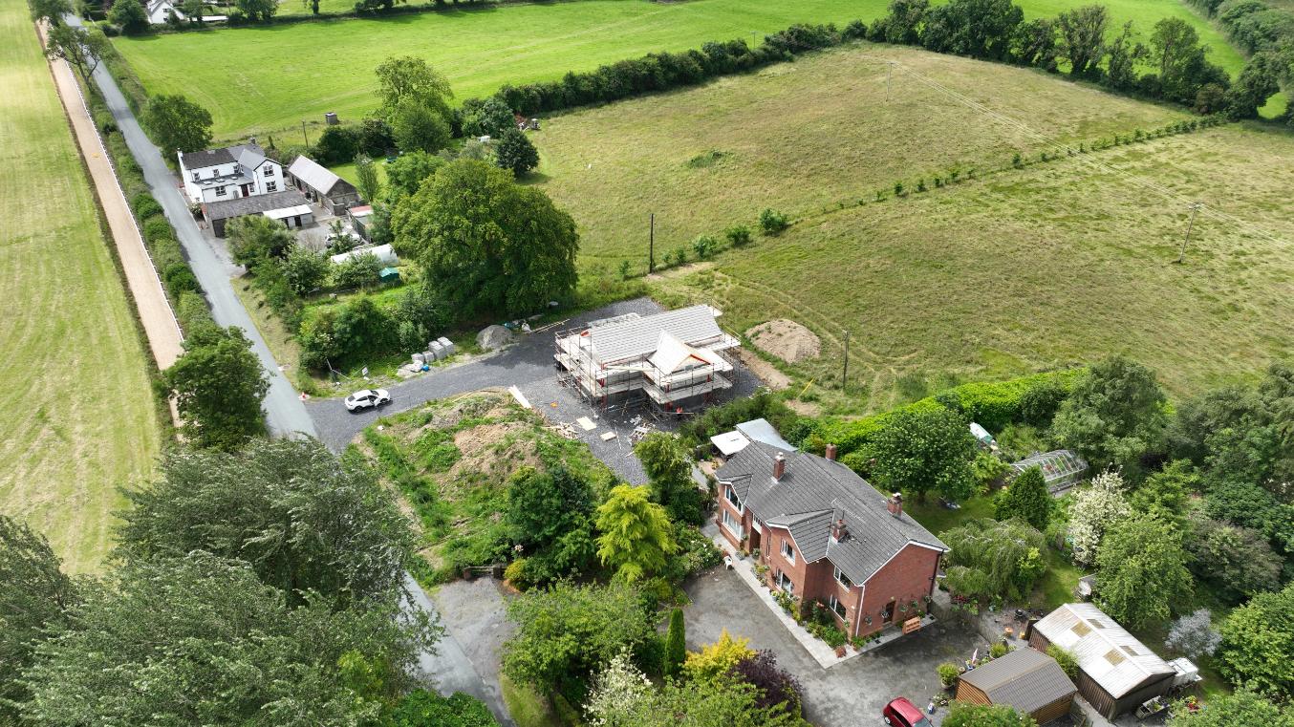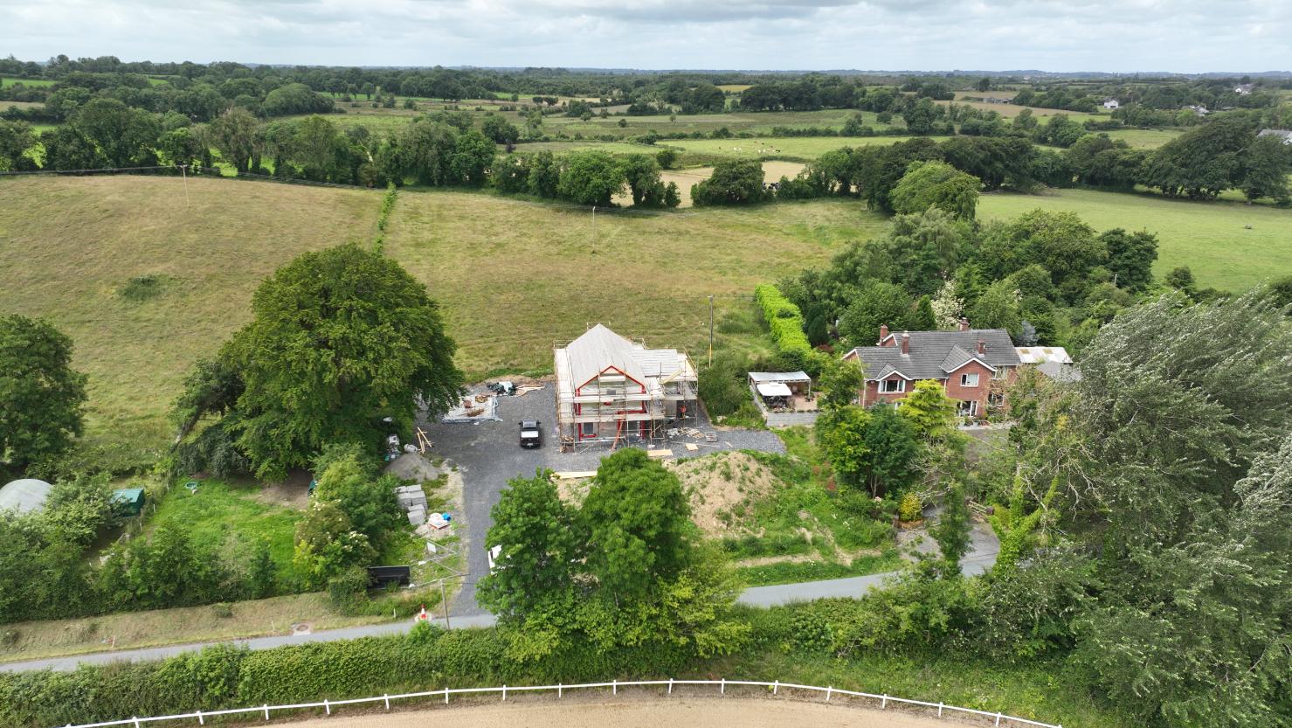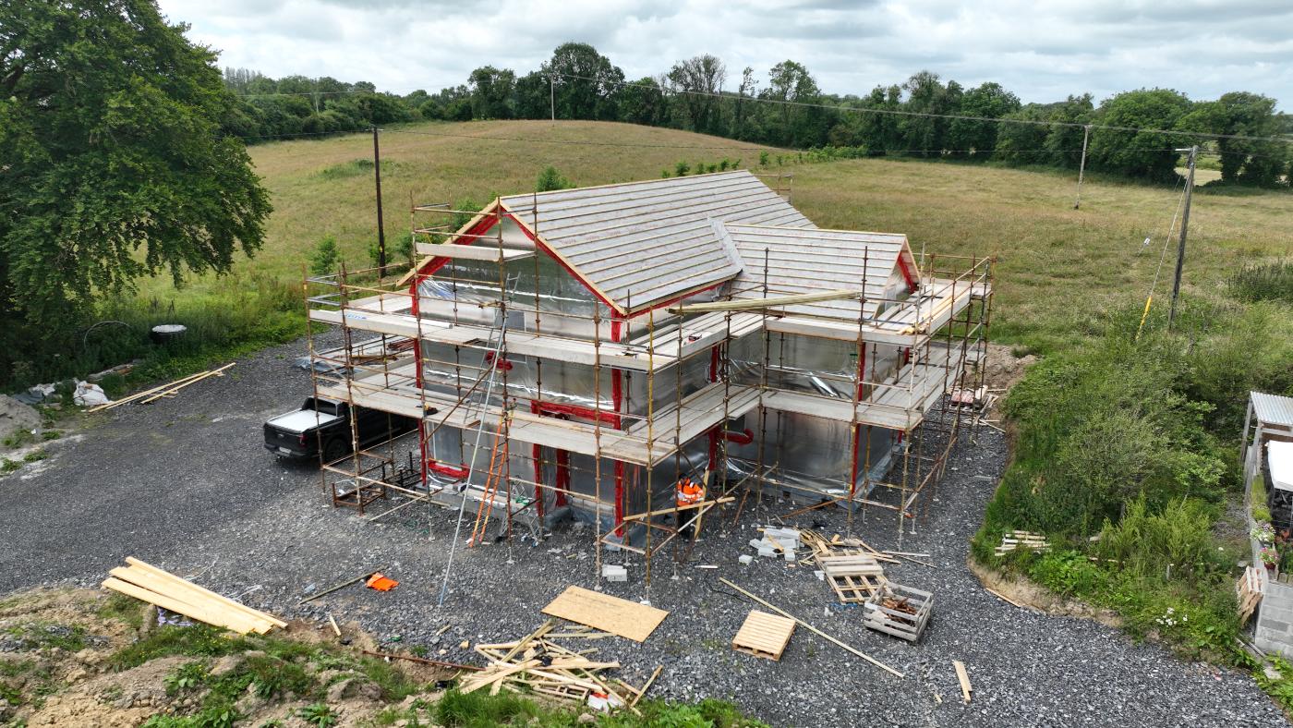The Dunne’s
January 2025
Detached, two storey house, timber frame
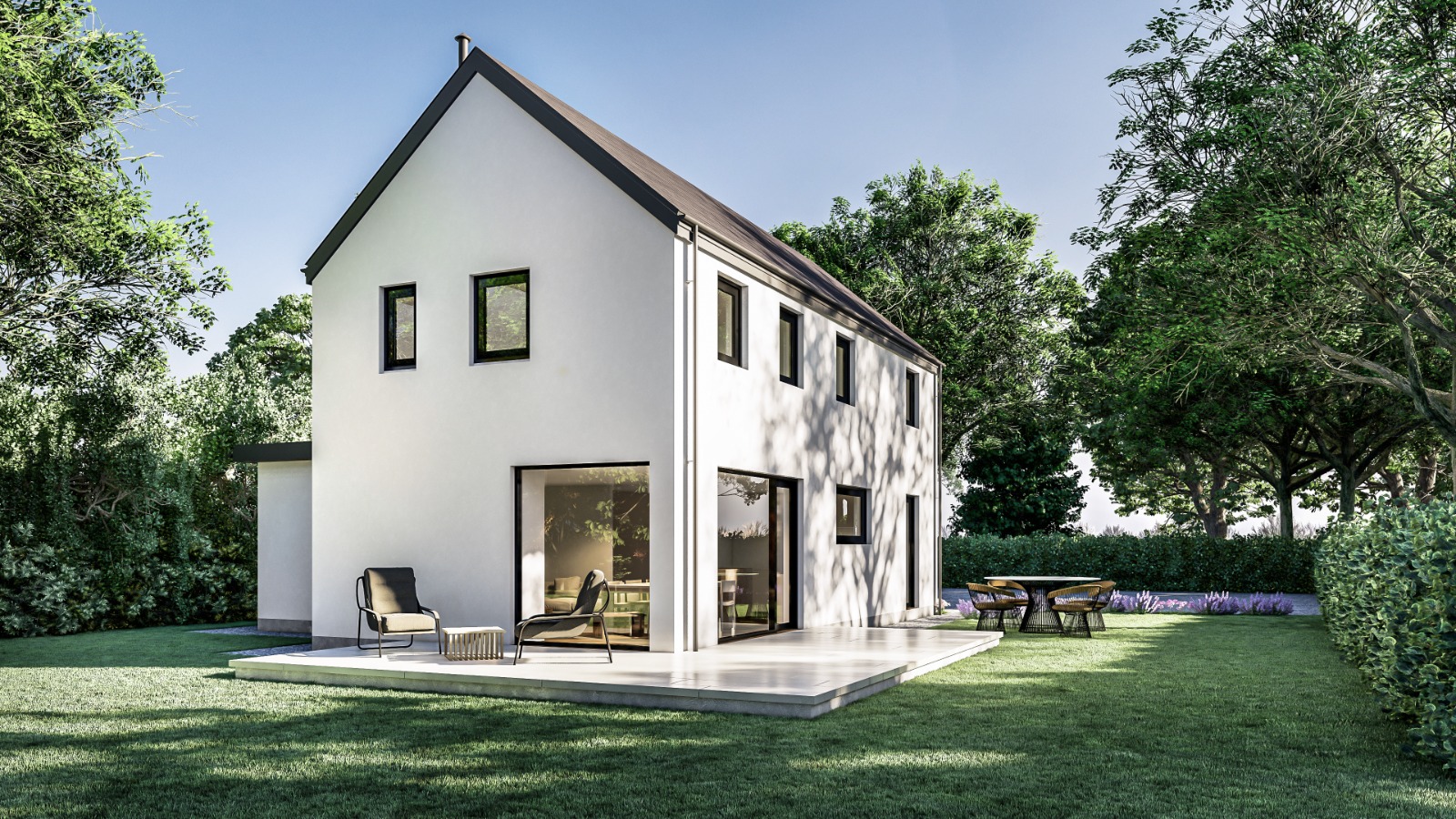
Situated in the tranquil setting of Gaybrook, this 0.75-acre property features a two-storey, T-shaped timber frame home with four bedrooms, including a master ensuite. The open-plan kitchen and living area is perfect for modern family living.
Constructed with a timber frame installed in just two days, this home boasts a high energy rating, triple-glazed PVC windows from Poland, and underfloor heating downstairs complemented by aluminum radiators upstairs, all powered by an air-to-water heat pump. Finished with a refined plaster nap exterior, this home blends elegance and efficiency seamlessly.
This Gaybrook property will be more than just a house; it’s a home designed for modern family living. With its spacious interiors, energy-efficient features, and beautiful surroundings, it offers an unparalleled lifestyle opportunity.
